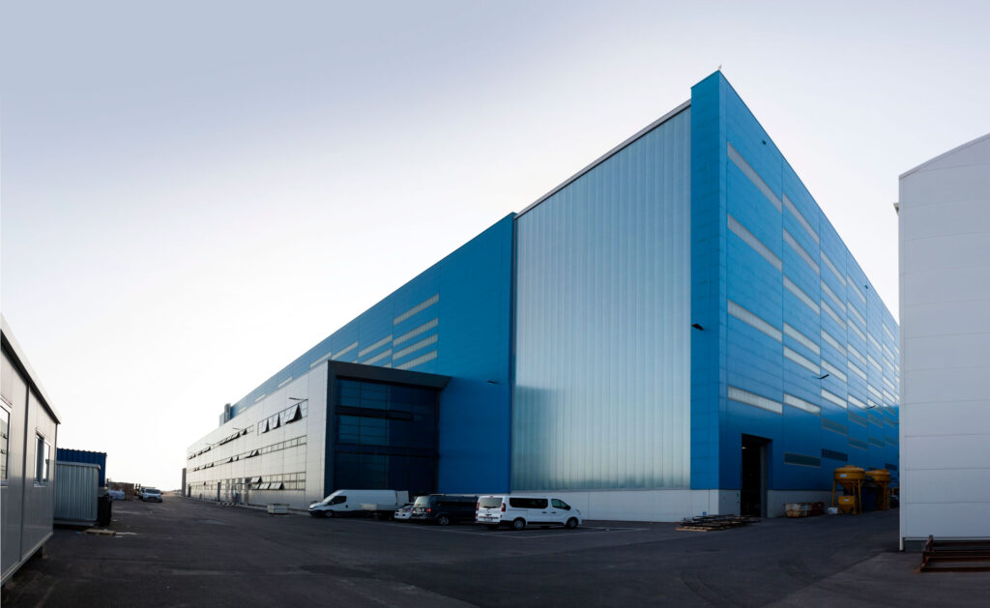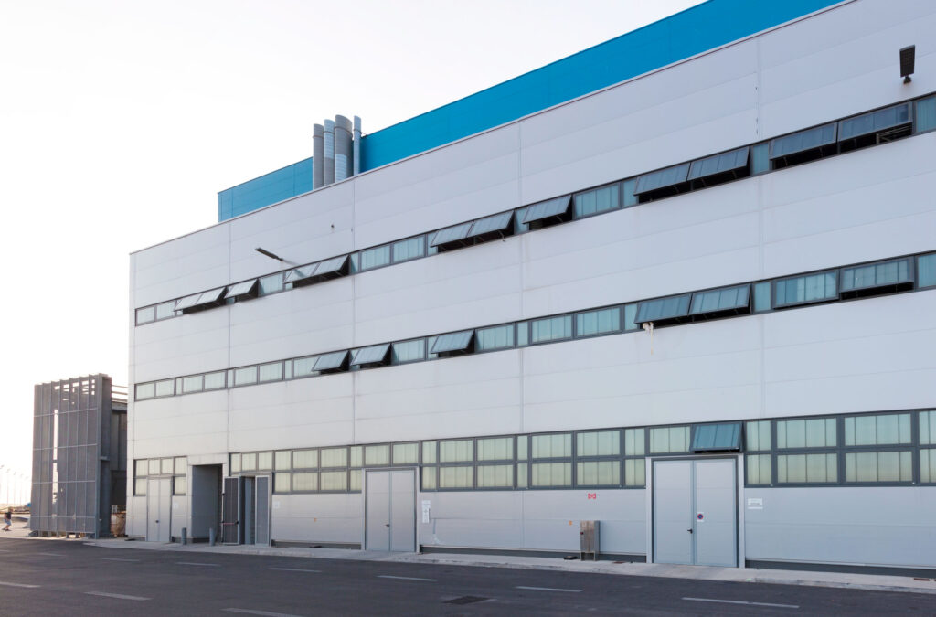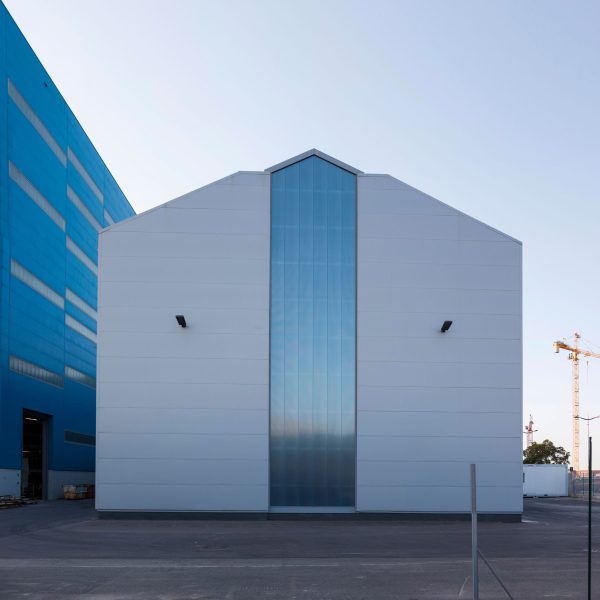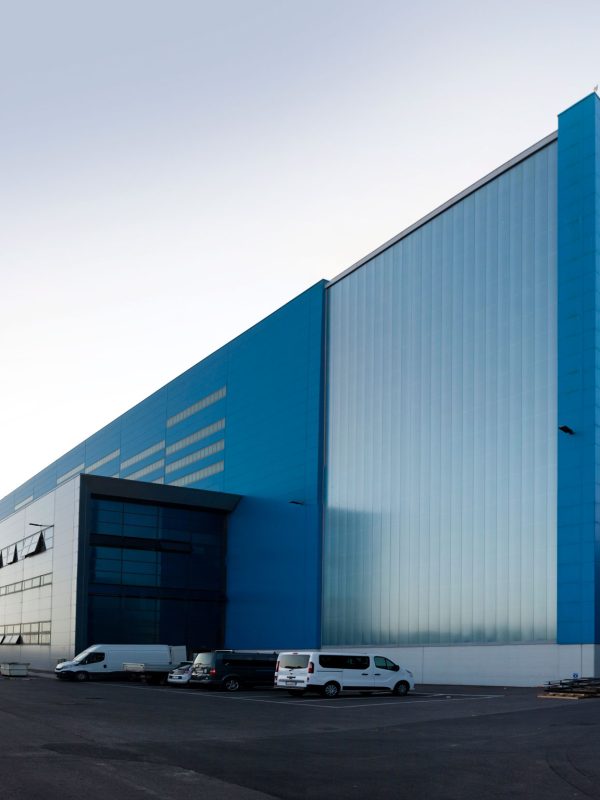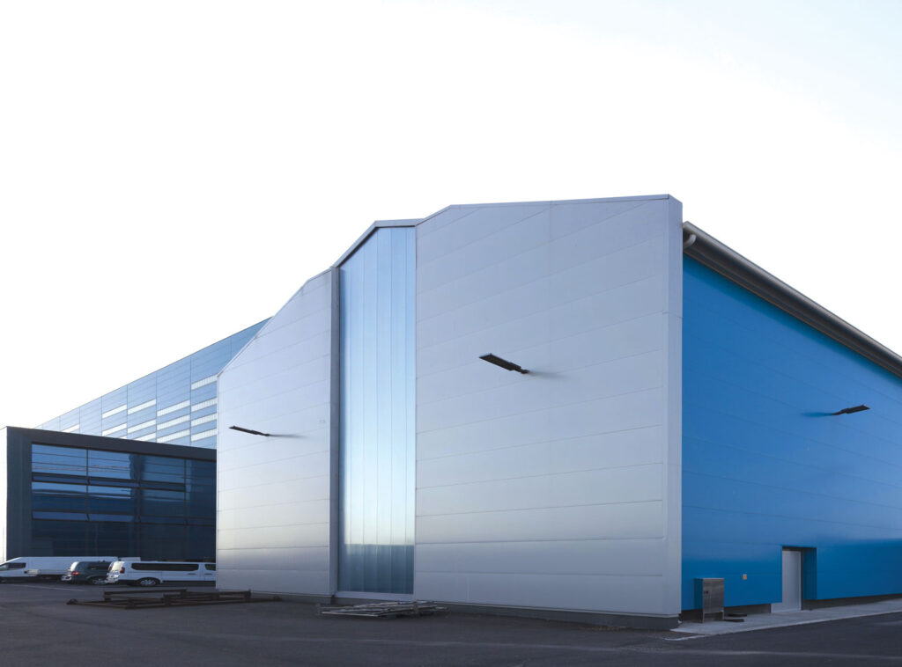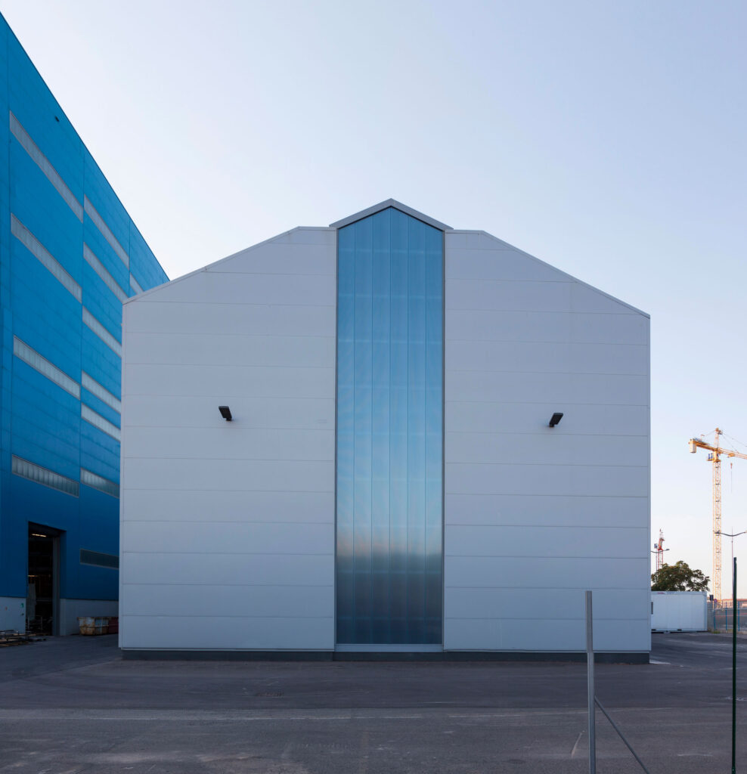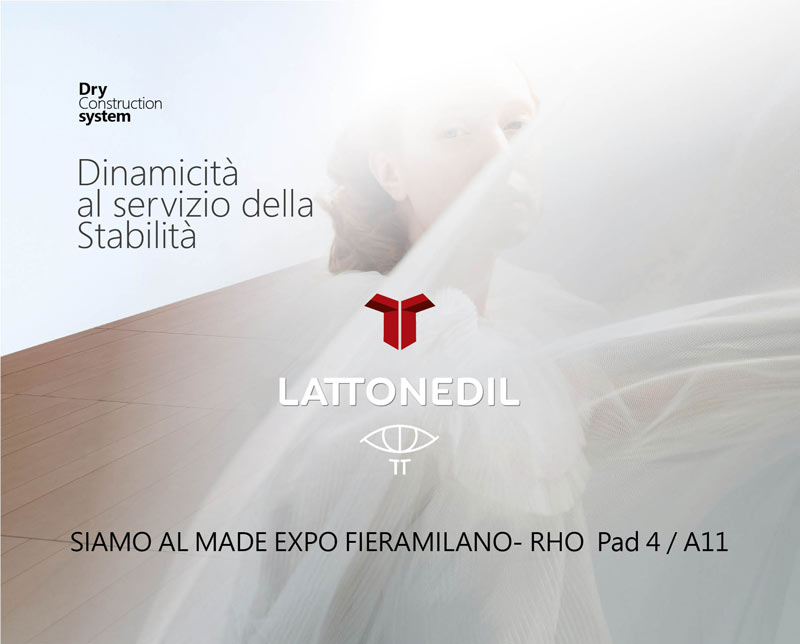BENETTI
il cantiere controvento
Size
26.420 mq
Location
Livorno
Year
2017
Project
PANELS:
EUROCINQUE HP ROOFING
10,420 m2
WALLS
ISOPARFIRE ELEGANT 16,000 m2
BUILDING DIMENSIONS:
130 x 60 m – 95 x 70 m
NUMBER OF CUSTOM-MADE PIECES: 4,550
ANGLES to size of panels:
30°, 45°, 60°E 90
About
An important work overlooking the Tyrrhenian Sea, custom-made with high teck corners as per the BIM project.
Mineral fiber insulation for the walls and roofs capable of resisting fire for 240′ and wind pressure that reaches up to 80km/h.
From the very beginning, the Gigayachts project was characterized as an important challenge from an architectural and structural point of view, both for the considerable size of the buildings and for their position so close to the city center and less than 50m from the sea.
Everything was designed to mitigate as much as possible the inevitable impact on the skyline of Livorno without sacrificing the modern and elegant image.
On the front towards the city, the height of the warehouse was mitigated by the volumes of the service building and the span of the old workshop which have a more urban scale and are differentiated by color and facade design.
The largest building, blue like the sky, is characterized by a fine external skin, with diffused transparencies and horizontal light cuts that dematerialize the facade creating an apparent lightness.
The particular geographical location exposes the buildings to harsh environmental conditions due to the wind which, exceeding 140 km/h, generates pressures that can reach 2 kN/m2. Added to this is the saltiness carried by the sea breeze which is able to oxidize inadequately protected metal structures in a few days.
Lattonedil panels were used for the construction, in rock wool for the walls while for the PIR roofing all covered in pre-painted steel and guaranteed for 30 years, we were able to ensure the high standards required for the construction with certain times and sustainable costs.
Let’s get into the project
L’uso del colore come forza del progetto
Dettagli
The main development themes of the integrated project were:
1) Ease of assembly and integration between polycarbonate windows and panels;
2) Use of folded panels to create the corners of the building and avoid dangerous sources of water entry due to the flashings.
Only thanks to this integrated solution between panels and polycarbonate windows was it possible to give the building that lightness that we can appreciate today.
Lattonedil has provided an excellent product. Made to measure and perfectly integrated with the demanding requirements of this project.”
ENG. Alberto Iacomussi (IPE Progetti)
1. Structure with continuous corners with 90-45-30° folds
2. External cladding in steel panels resistant to sea corrosion and guaranteed for 15 years.
03. integration of openings and windows in the facade
04. 05. integration with polycarbonate panels
06. modularity coordinated with existing structures
07. Cutting to size of all elements
08. The work has a height of 27 meters
Design
THE PROJECT, ENTIRELY MADE IN BIM, IS SIGNED BY THE STUDIO: IPE PROGETTI












