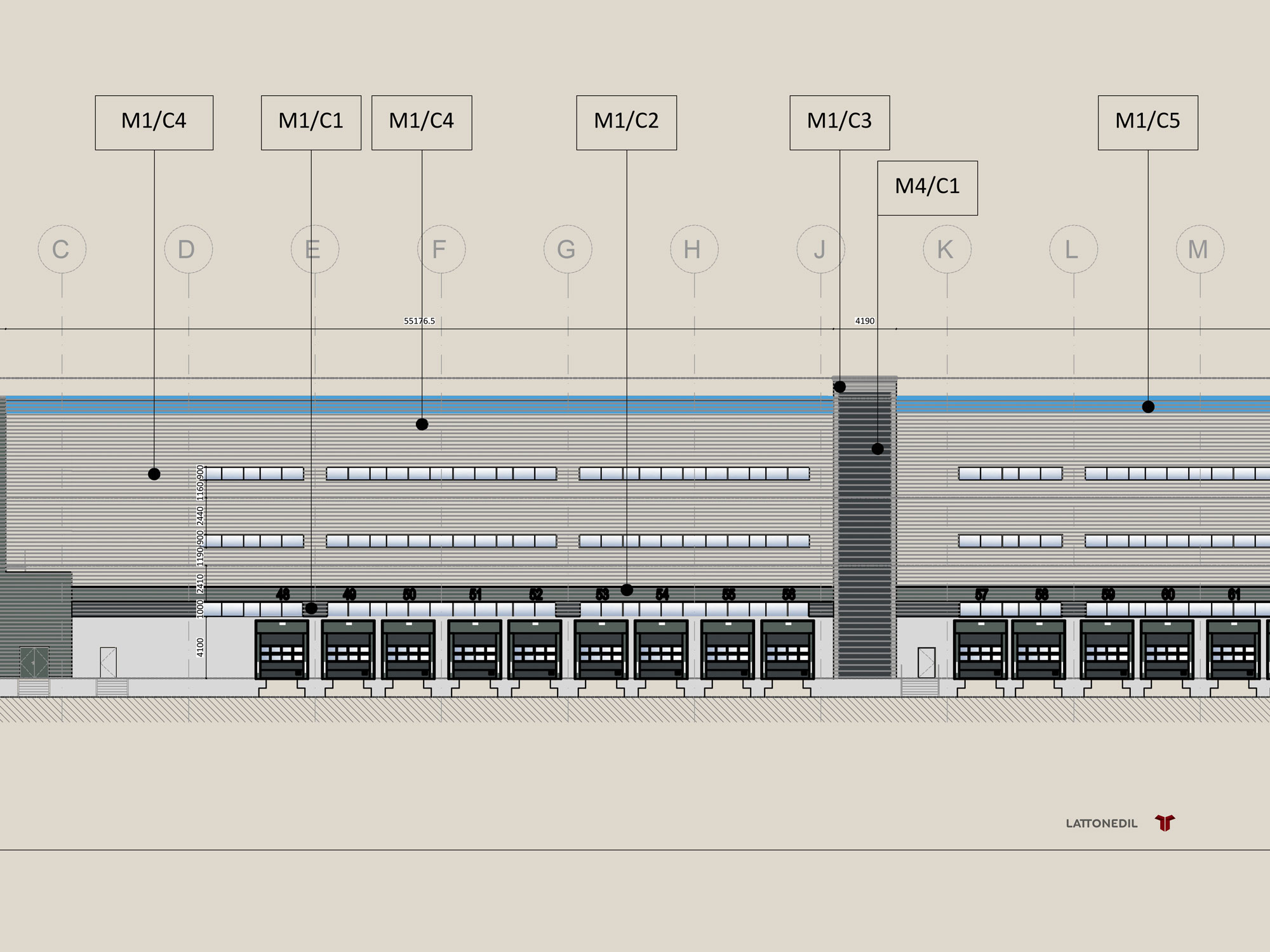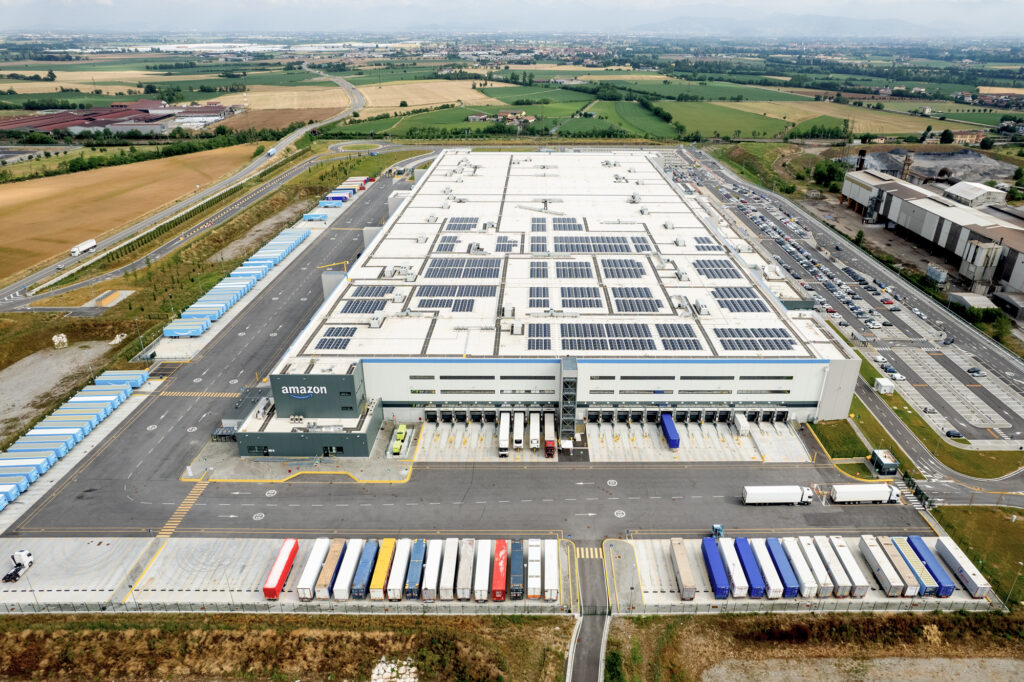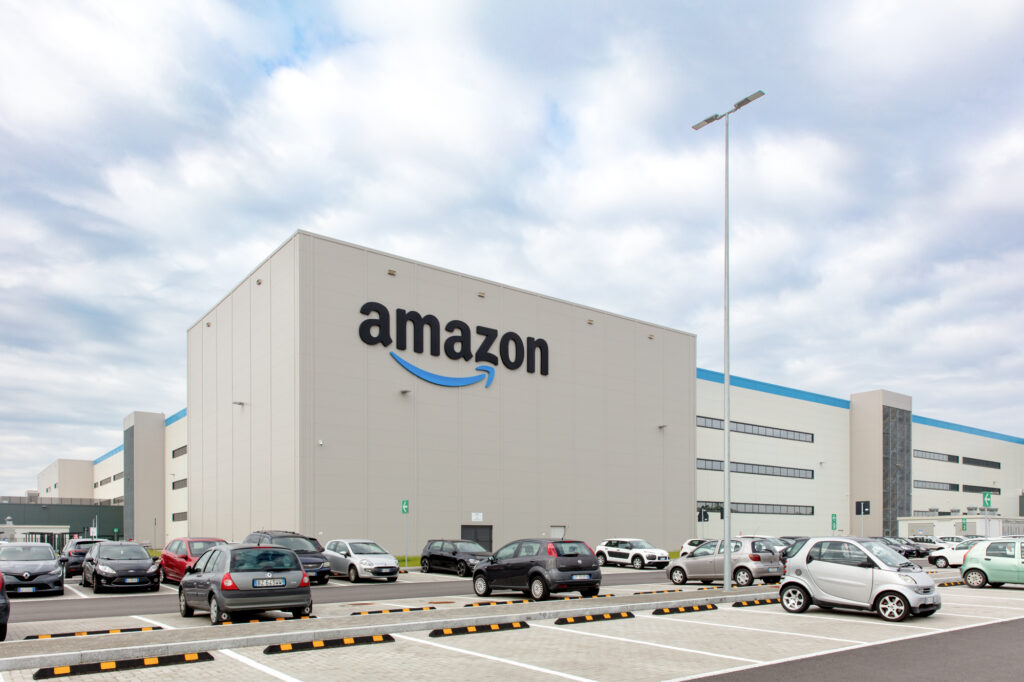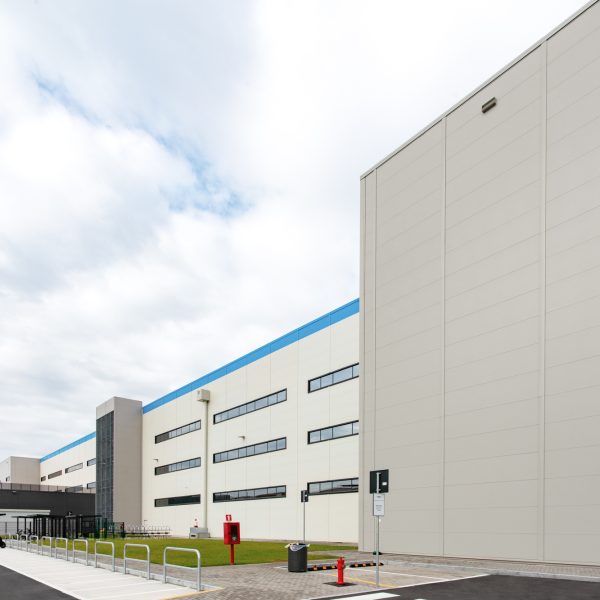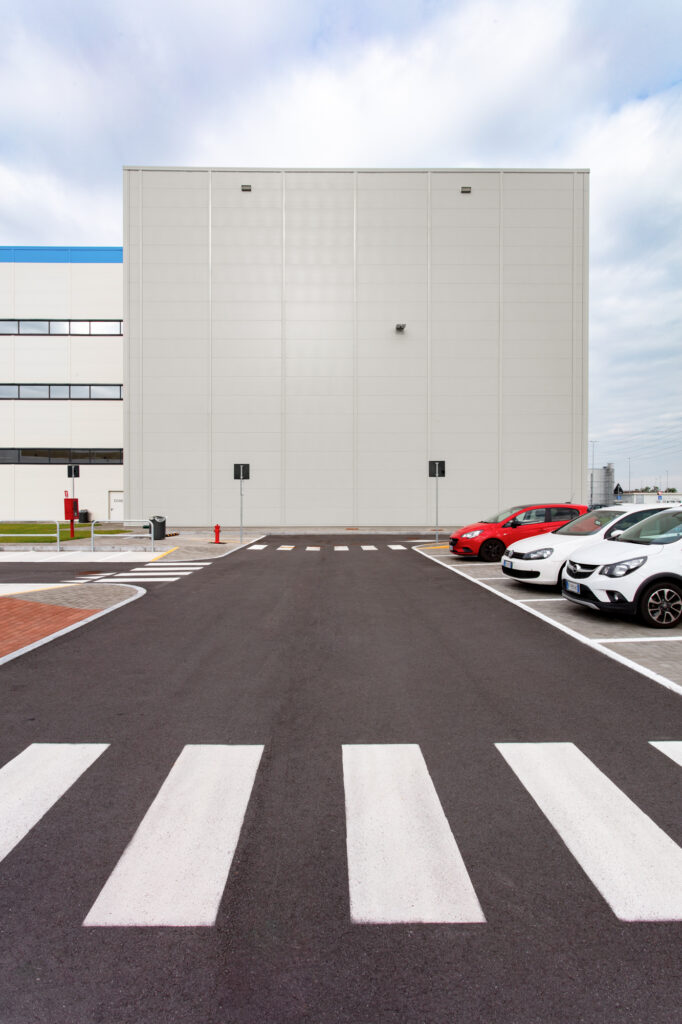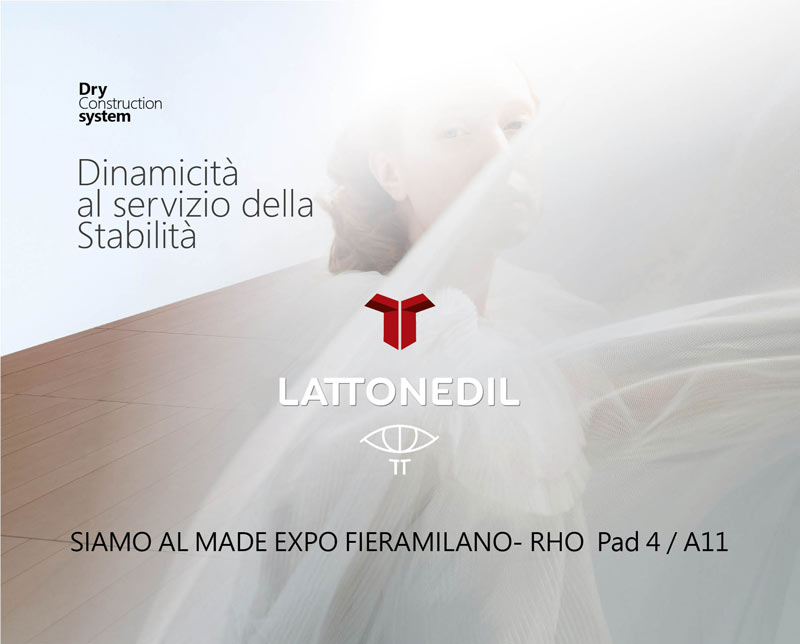AMAZON
the elegance of the combinations
Size
163.000 mq
Location
Cividate, Bergamo
Year
2020 / 2021
Client
Techbau s.p.a
About
Amazon has created a new distribution center in Cividate al Piano, in the province of Bergamo. Amazon continues to expand its logistics network to meet growing customer demand, broaden the selection of products and support small and medium-sized businesses that increasingly decide to sell their products using Amazon Logistics for storage and delivery activities.
The structure is entirely prefabricated in r.c.v. and r.c.p. with a bac-acier type roof and metal panel infill.
The designer chooses the Lattonedil ISOPARFIRE ® PLUS panel technology
– External sheet metal with diamond finish in S250GD steel compliant with the EN10346:2009 standard, galvanized with the Sendzimir process, with zinc protection of no less than 140 g/m2, pre-painted with a polyester cycle in the RAL colors shown below, thickness 8/10
– Insulating layer in rock wool arranged in oriented fibres, density 100 kg/m3 – thickness 150 mm – thermal transmittance 0.25 W/m2 k
– Internal sheet with slatted finish in S250GD steel compliant with the EN10346:2009 standard, galvanized with the Sendzimir process, with zinc protection of no less than 100 g/m2, pre-painted with a polyester cycle, white RAL 9010 colour – thickness 8/10 mm.
– Fire reaction class A2–s1,d0
The building is BREEAM Very Good certified.
Let’s get into the project
A delicate combination of steel tones
Details
The logistics building is the first – not only in Italy but in continental Europe – to have received the certification for zero CO2 impact
In particular, after a design and construction in line with the Rics “Whole Life Carbon Assessment for Built Environment” procedure, its qualities in terms of CO2 emissions were verified by Construction Carbon, obtaining the Gold Standard recognition. The structure also received the Breaam Excellent rating.
A building like this allows investors to significantly improve the average valuation of their portfolio with a single operation.
In the future, the assessment of the carbon footprint during the life cycle will play a fundamental role in the initial design of buildings and will lay the foundations for projects focused on net zero carbon logistics.
01. total view of the complex
02. logo applied on the Isoparfire elegant panel
03. Color coordinates throughout the project
04. Perimeter
05. color change detail
06. continuous window cuts
07. essential geometry enhanced by the material
08. Flashings and finishes in the same finish as the panels
Design
A structure with its own identification




