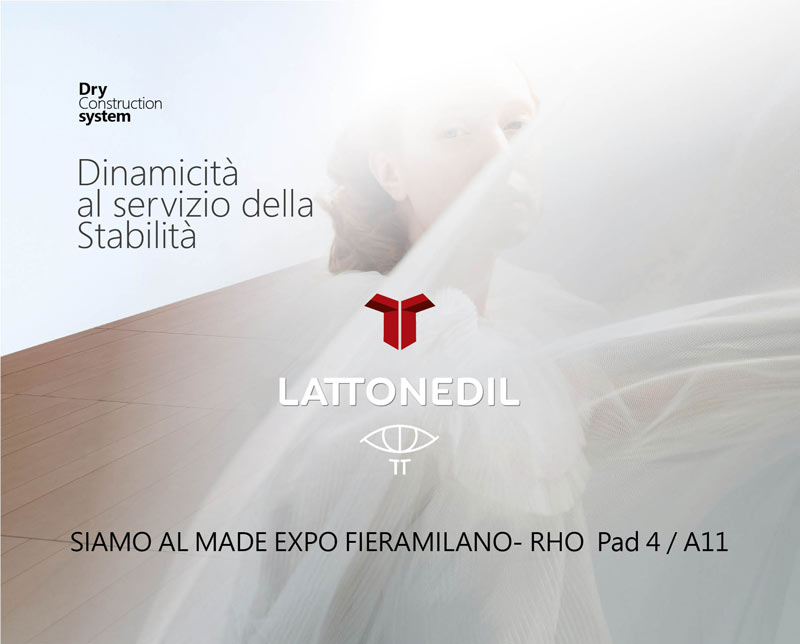CASCINA MERLATA
lotto R2
Size
14000 mq
Location
MILANO, Cascina Merlata Italy
Year
2015
Client
Recchi Engineering
About
On the outskirts of Milan, Cascina Merlata is taking shape. A polycentric city of residences, services and public spaces, in the greenery of a vast park.
Working on a project of this scale means designing the city and specifically from our point of intervention it meant bringing attention back to the relationship with the quality of the things we do: an intrinsic value of the artifact regardless of its economic value. The so-called dry construction is very important today for Milan because it is synonymous with speed of execution. It is especially so when, as in this case, it is absolutely comparable in typology and characteristics to the standard one, in terms of executive quality in detail, performance and reduction of energy consumption.
In compliance with the master plan consisting of a 10-storey linear building and an 18-storey tower building, all the designers participating in the Cascina Merlata project have and are working with great attention to attributing recognisability and identity to the individual artifacts in terms of details.
There is a great textile variation of the elevations that is expressed in the creation of external spaces, balconies and terraces. This common effort belongs to a transition area between public and private that is represented by the ground floor of each building with its services but also with its condominium gardens that connect to the general lines of the park. An intermediate scale that the overall Merlata project is well declining in the calibrated relationships between the parties.

THE PROJECT
Architectural design and coordination:
Scandurra Studio Architettura
The opportunity to use the Giano system for the Tower made it possible to create the facade in a short time and at the same time guarantee the best possible insulation.
Giano is a lattonedil panel in galvanized steel on both sides. For this installation it was used with rock wool insulation. To obtain the necessary fire resistance certifications, it is externally coupled with a stoneware slab with a development of 1000×3000 mm.
The smaller building, on the other hand, is made with the Giano light system, always with a stoneware finish, but coupled with insulating material to obtain a ventilated facade.
Eco-sustainability and energy saving in Milan
How to use Lattonedil panels


